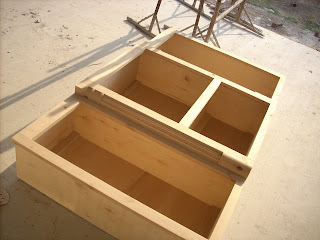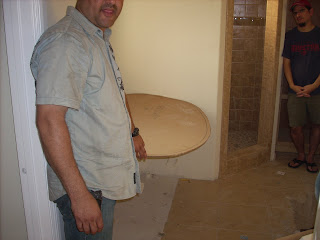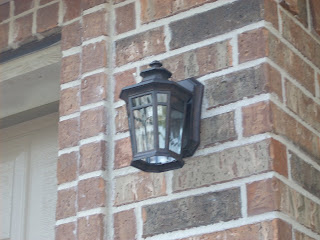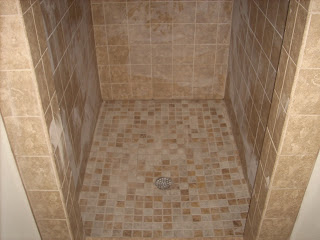Just these last two walls to be bricked. The front wall is waiting to go in because the arch has to go in to hold it up first.
This is the first brick arch to go in. This one is on the back patio.
This is the other side of the patio. This will have the same arch put in.
View from other side of wall. I am very pleased with the quality of the brick work.
End of brick wall waiting to turn the corner.
I had the cabinet maker design in a small section of desk in the kitchen underneath the window.
Arch and crown moulding detail over desk area
Laundry room has plenty of cabinets built above and a small section of lower cabinets with counterspace to fold clothes.
This (very short) door lets you walk directly into the attic storage over the garage. There is also a pull down ladder, but this is a nice shortcut.

















































